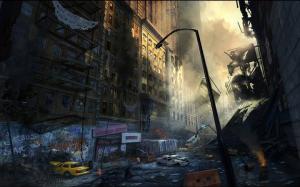At the front door of the lodge, you walk into a foyer that goes left or right. Going left, you swing into the Great Room. Decked out in leather couches, accessories, and a big ‘ol flat screen TV in front of the couches, it’s pretty comfortable and space-ish. In the middle of the Great Room is the staircase leading towards the 2nd floor. Behind that staircase are the stairs leading to the bottom floor. The back entrance of the lodge is in front of the bottom floor stairs. To the right of the staircase leading to the 2nd floor is the doorway to the kitchen. To the left is the entryway to the Dining Room. The Dining room is where a long table for all of the guests sit and eat dinner.
~
The staircase leads up to the 2nd floor. A few feet away is the main bathroom for all of the guests. To the right of that bathroom are the Master bedrooms. The rest of the 2nd floor regular bedrooms swing around the 2nd floor. In between one of the regular bedrooms is a spiral staircase leading up the attic. In the attic are dusty boxes, mirrors, and other wacky accessories. Between a different set of bedrooms is the laundry room. The rest of the rooms are separated by small closets that fit around two people.
~
The staircase that leads to the bottom floor opens up to the bottom floor bedrooms. To the right of the bedrooms is a fork where you can go down three hallways. The first hallway has three rooms; a large closet, a sauna, and a wine cellar. The second hallway has three rooms; a still room, a study, and a storage room. Finally, the third hallway has two rooms; a Cinema room and a Studio. The Cinema and Studio are connected via a short hallway with doors on both sides. At the end of all of the hallways, there is a door that opens up to another hallway that connects all three hallways.
~
If you swing right of the foyer, you enter a long hallway that leads to the main floor bedrooms. Turning the corner, you wind up at the doorway that leads to the Lounge area. This area is a corner to the living room, where there are a few couches and smaller flat screen TV on the wall above a fireplace. There is a closet to the left of the TV. To the left of the Lounge area is the Kitchen. The kitchen is a marble-granite top countered heaven where you can store & cook whatever you desire. To the side of the kitchen is the doorway leading into the Great room. To the right of the Lounge area is a small hallway that leads to the side entrance of the lodge.
~
The lodge has 16 bedrooms, including 3 Master bedrooms. Each Master bedroom has a large, fancy bathroom. There is a main bathroom for everyone else located a few feet away from the staircase on the 2nd floor. There are 8 rooms on the 2nd floor, 6 rooms on the main floor of the lodge, and 2 rooms on the bottom floor. All of the Master bedrooms are on the 2nd floor.
